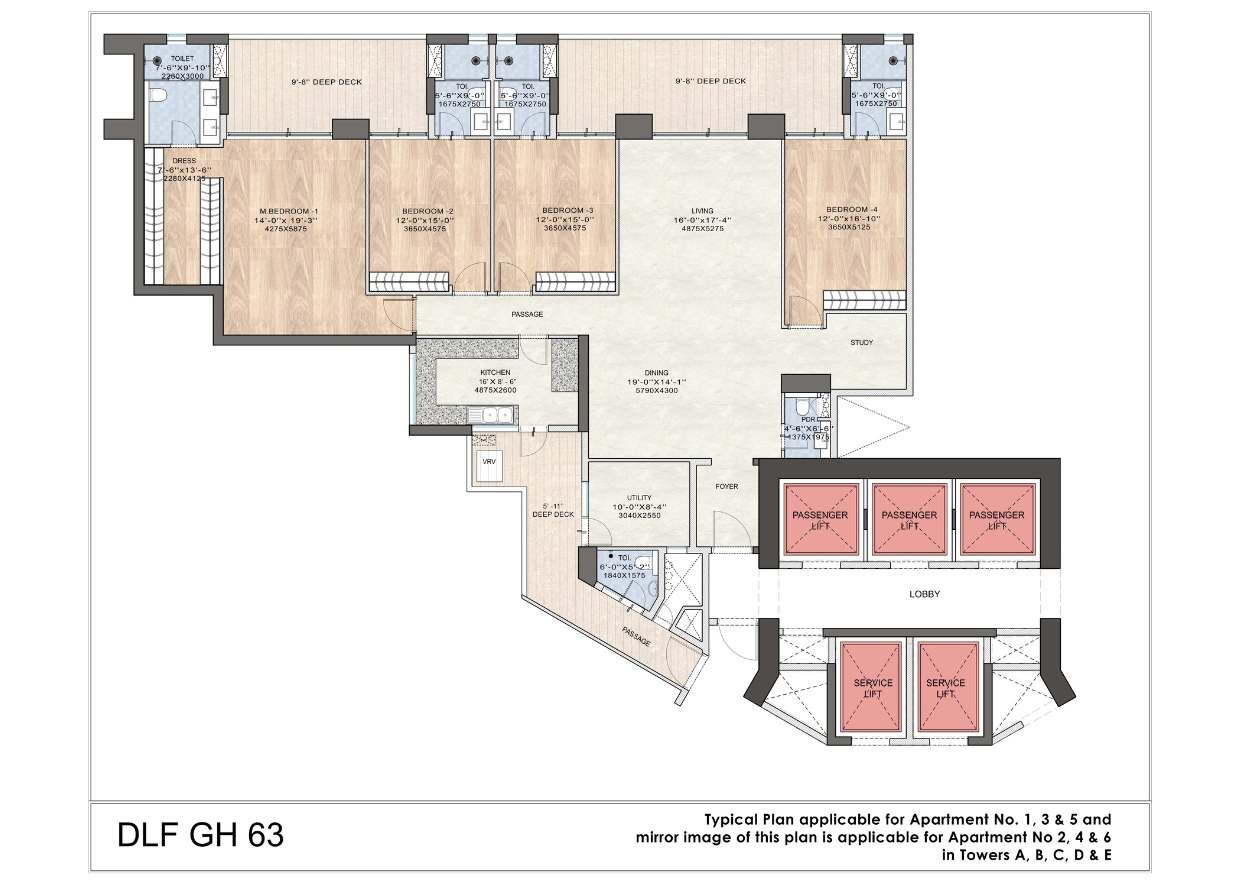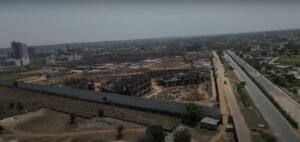DLF The Arbour is an ultra-luxury apartment project located on Golf Course Extension Road, Sector 63, Gurgaon. It features 5 high-rise towers with spacious 4 BHK apartments, each sized at 3900 sq. ft. Designed for luxury living, these apartments offer high ceilings, spacious rooms, and deep decks.
Key Features of the Floor Plan
- Total Towers: 5 High-Rise apartment towers.
- Tower to Tower Distance: 30 meters (ensuring privacy and ample space between towers).
- Apartment Configuration: 4 BHK + Utility.
- Floor to Floor Height: 3.4 meters, providing a sense of openness and grandeur.
- Deck Size: Ultra-spacious deep decks measuring 9 feet 8 inches (~2.9 meters), perfect for relaxation and enjoying panoramic views.
- Apartment Type: Ultra-luxury apartments with expansive living spaces and premium finishes.
- Total Toilets: 6, with functional and luxury design:
- 4 attached bathrooms, one for each bedroom.
- 1 bathroom connected to the deep deck, measuring 5′ x 11″.
- 1 bathroom accessible from the living, dining, and study area, ensuring convenience for guests and residents.
Floor Plan Layout for Typical Apartments
The floor plan of DLF The Arbour is designed to make maximum use of space and provide a blend of functionality and luxury. The standard floor plan is applicable for apartment numbers 1, 3, and 5, while the mirror image of this plan is applicable for apartment numbers 2, 4, and 6 in Towers A, B, C, D, and E.
Living Spaces
- Living Area:
- Size: 16′ – 0″ x 17′ – 4″ (4875 x 5275 mm)
- A spacious living room that opens up to the deep deck, offering ample space for family gatherings and relaxation.
- Kitchen and Dining Area:
- Kitchen Size: 16′ – 0″ x 8′ – 6″ (4875 x 2600 mm)
- Dining Size: 19′ – 0″ x 14′ – 1″ (5790 x 4300 mm)
- The open kitchen and dining area are perfect for hosting dinners, with a large layout that allows free movement and modern amenities.
- Foyer and Utility Area:
- Foyer & Utility Space: 10′ – 0″ x 8′ – 4″ (3040 x 2550 mm)
- Designed to offer additional storage and functional space for daily household activities.
Bedrooms Layout
- Master Bedroom: 1
- Size: 14′ – 0″ x 19′ – 3″ (4275 x 5875 mm)
- The master bedroom is generously sized and features a larger attached bathroom and a spacious dressing area.
- Bedroom: 2
- Size: 12′ – 0″ x 15′ – 0″ (3650 x 4575 mm)
- Spacious and well-designed with ample natural light, it is perfect for family members or guests.
- Bedroom : 3
- Size: 12′ – 0″ x 15′ – 0″ (3650 x 4575 mm)
- Similar in size to Bedroom 2, providing another luxurious sleeping area with an attached bathroom.
- Bedroom: 4
- Size: 12′ – 0″ x 16′ – 10″ (3650 x 5125 mm)
- Slightly larger than Bedrooms 2 and 3, with an attached bathroom and designed for privacy and comfort.
- Study Room:
- A dedicated study room, perfect for a home office or personal workspace, enhancing the functional layout of the apartment.
Toilet Layout
DLF The Arbour offers a total of 6 toilets across the apartments:
- 4 attached bathrooms: Each bedroom comes with an ensuite bathroom, ensuring privacy and luxury for all family members.
- 1 deck toilet: Measuring 5′ x 11″, this toilet is connected to the deep deck, offering convenience while enjoying the outdoor space.
- 1 guest toilet: Accessible from the living, dining, and study area, this bathroom is designed for guests and adds functionality to the living space.
Deep Decks
- Deck Size:
- 9′ 8″ (~2.9 meters) deep decks attached to the living room, offering panoramic views of the surroundings. These decks are designed for outdoor relaxation, making them an extension of the indoor living space.
Dress Area:
- Size:
- 7′ – 6″ x 13′ – 6″ (2280 x 4125 mm)
- Attached to the main bedroom, this walk-in closet provides ample space for storage, adding a layer of convenience and luxury.
Available for resale at DLF The Arbour
Although all units in the DLF The Arbour project are sold out, resale inventory options are still available in all the towers. For inquiries about the inventory and DLF Arbour resale prices, feel free to reach out for more information

